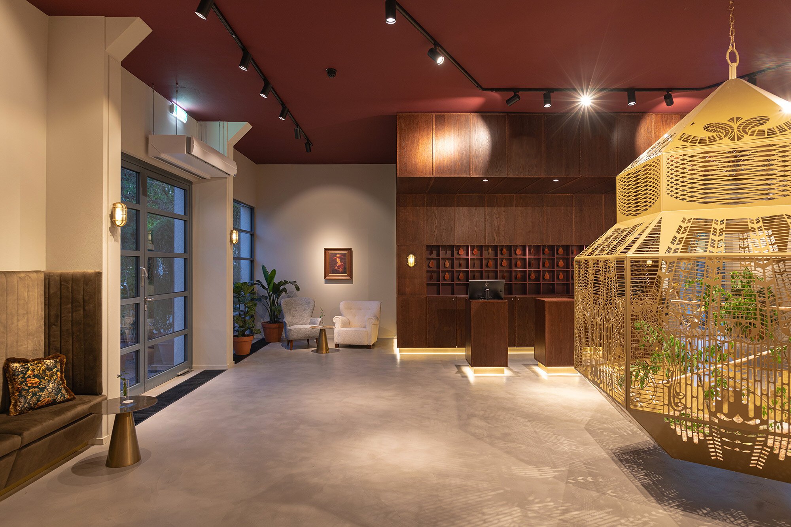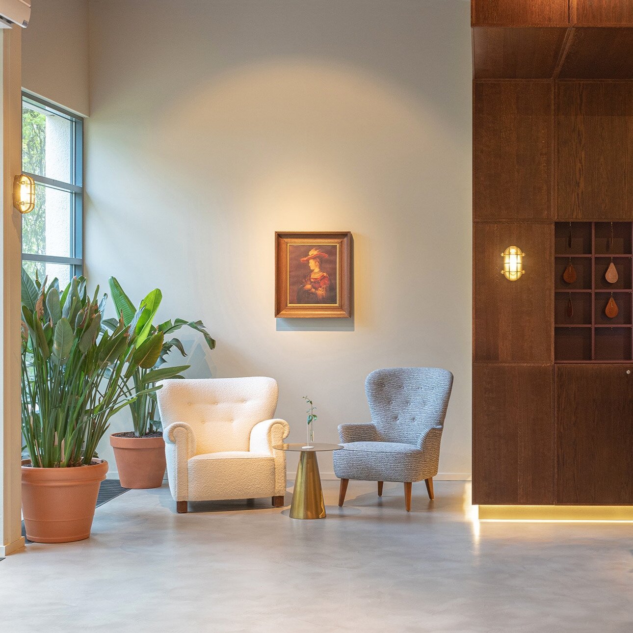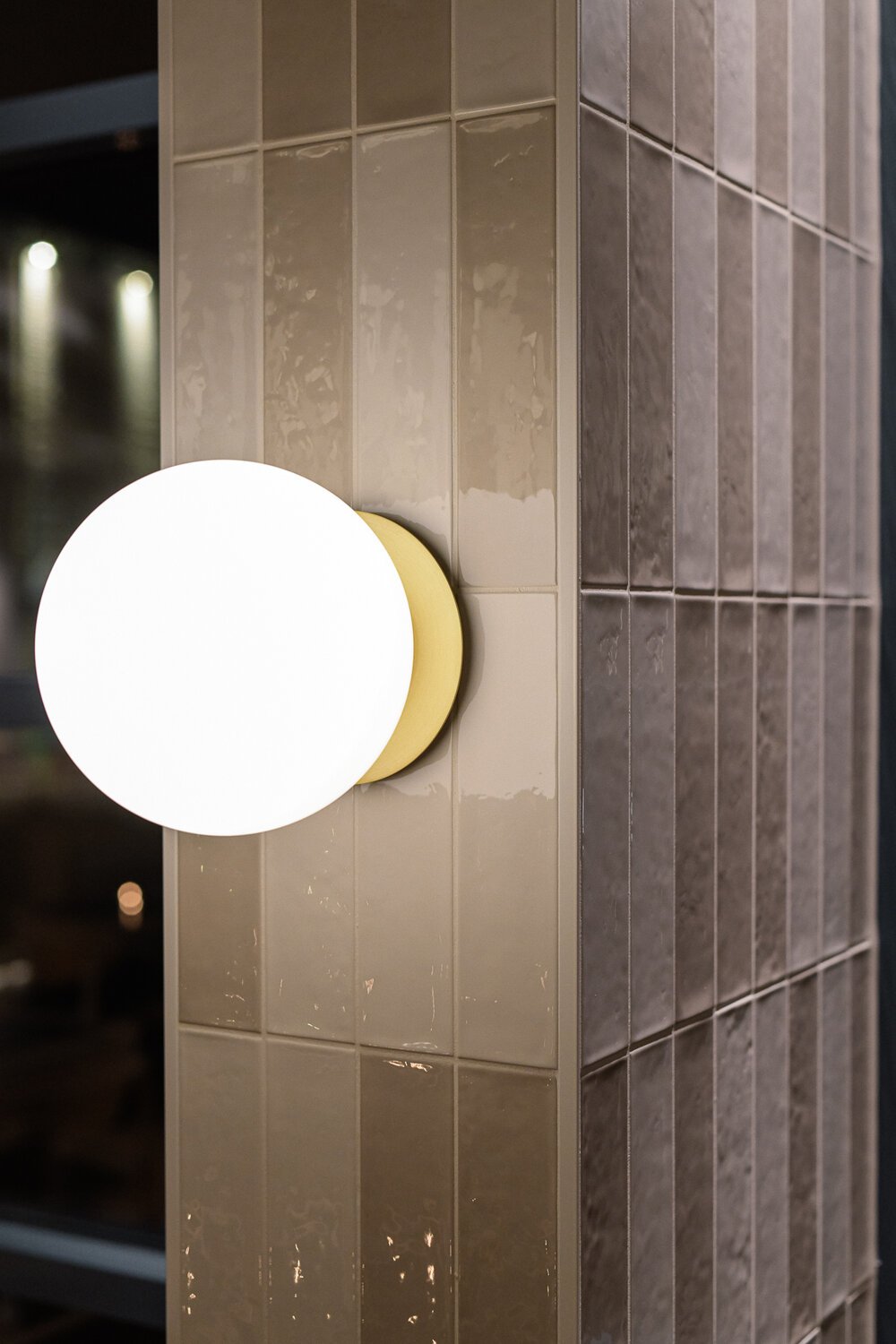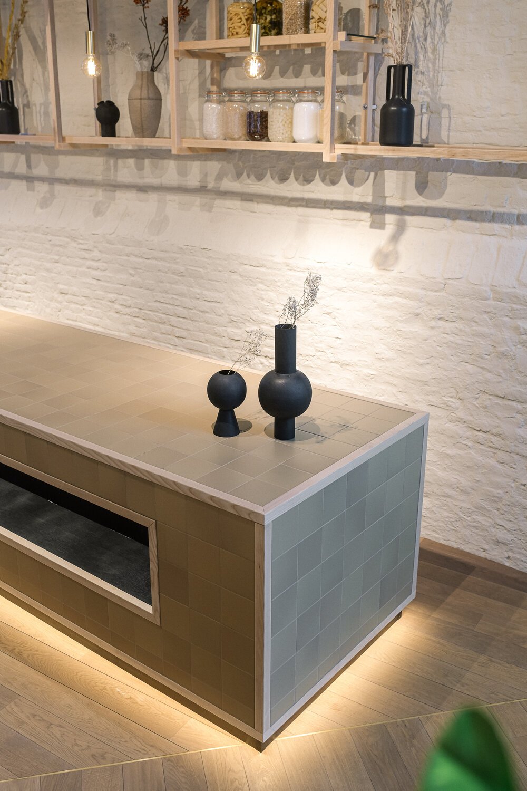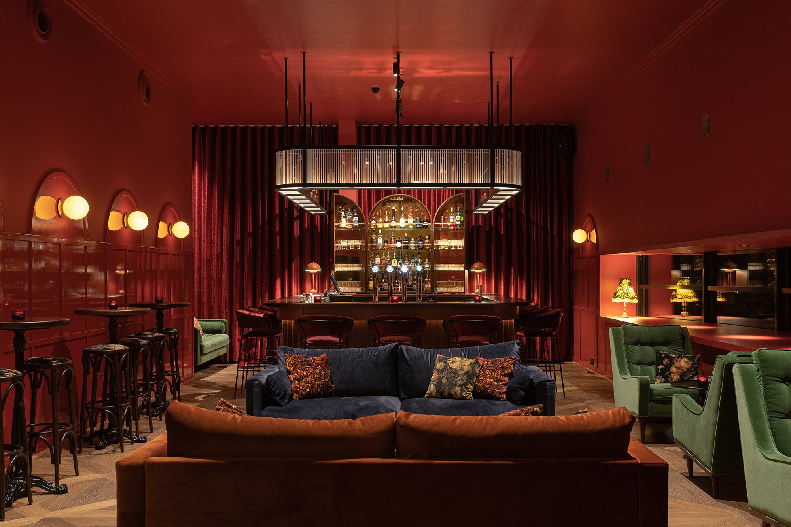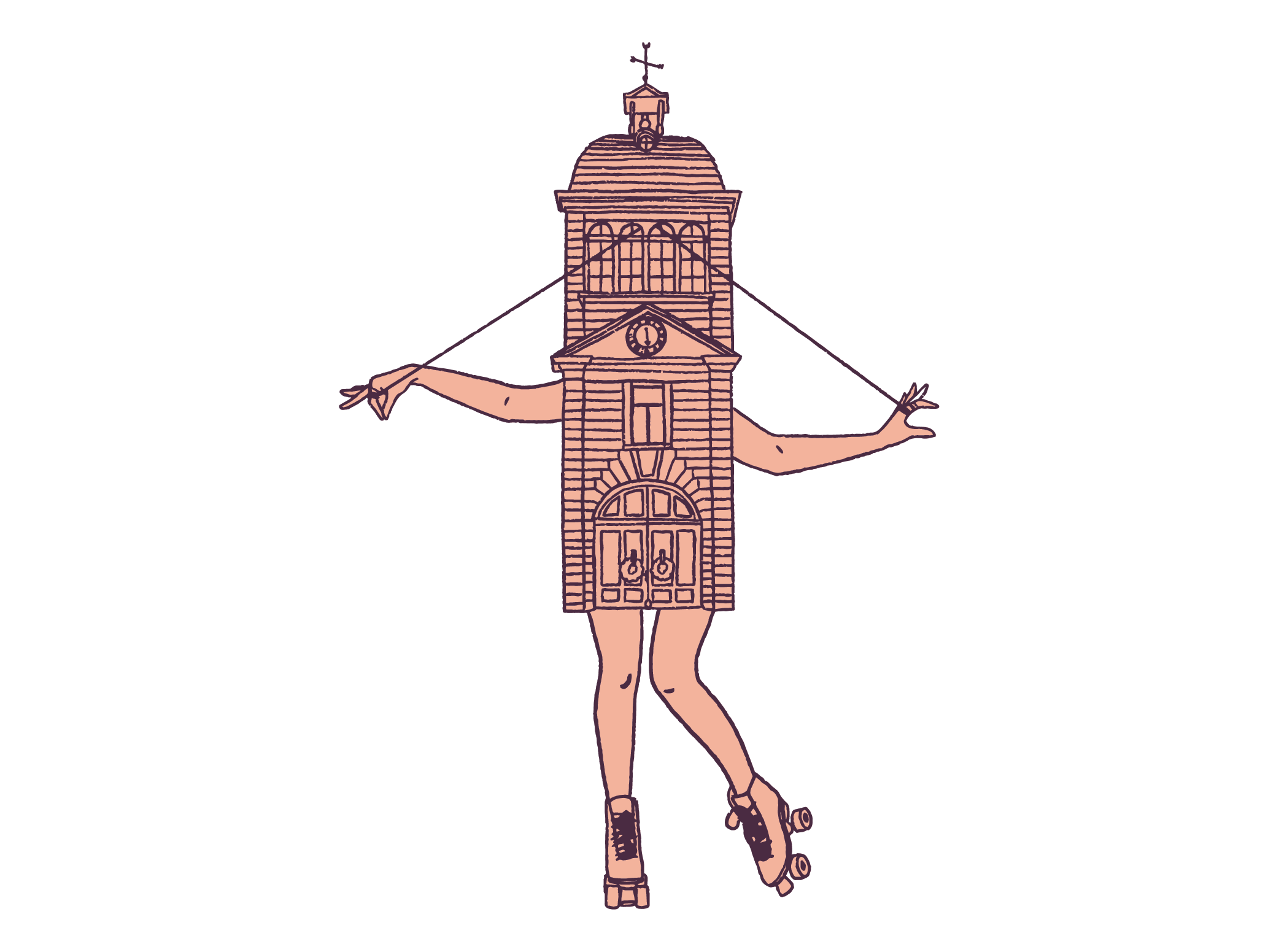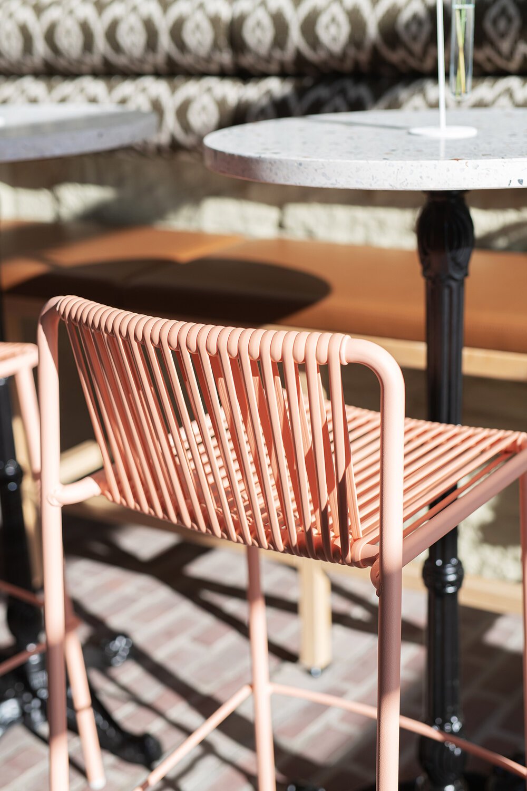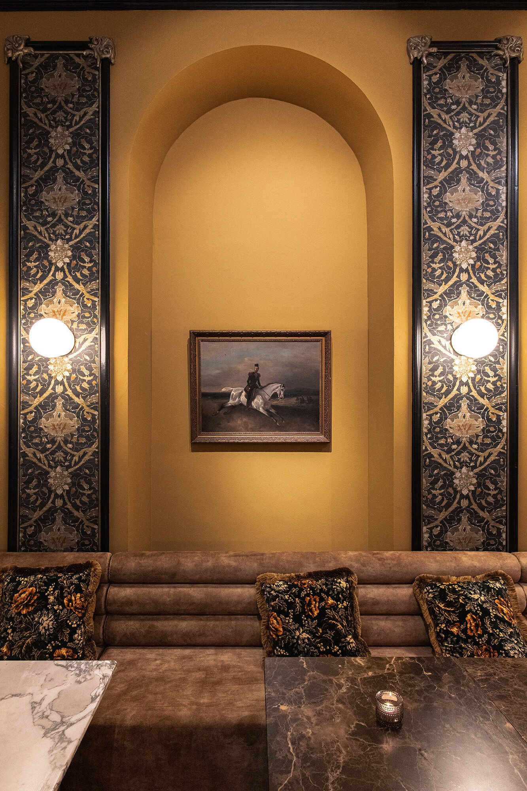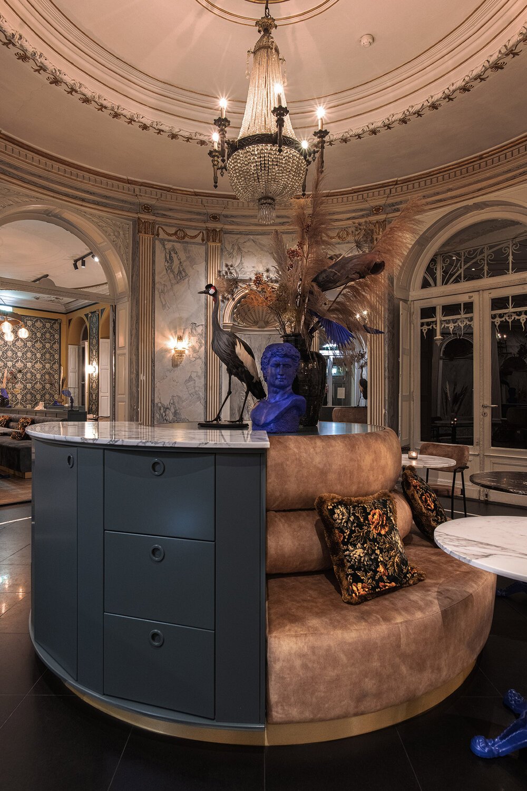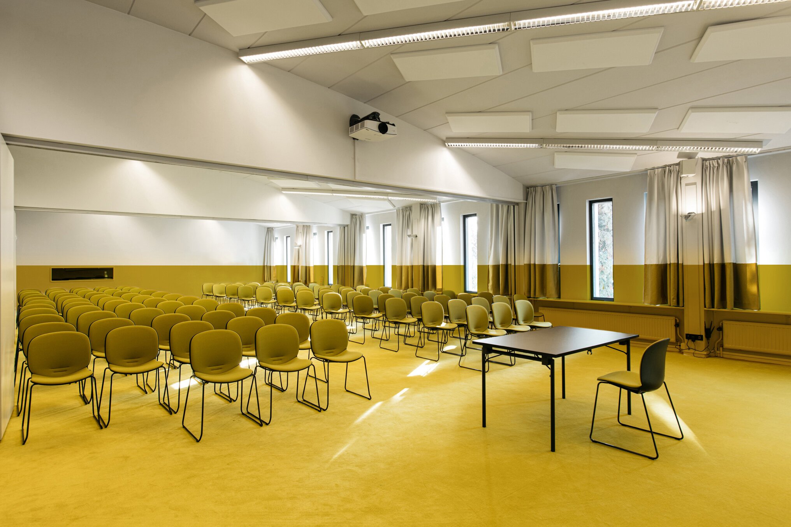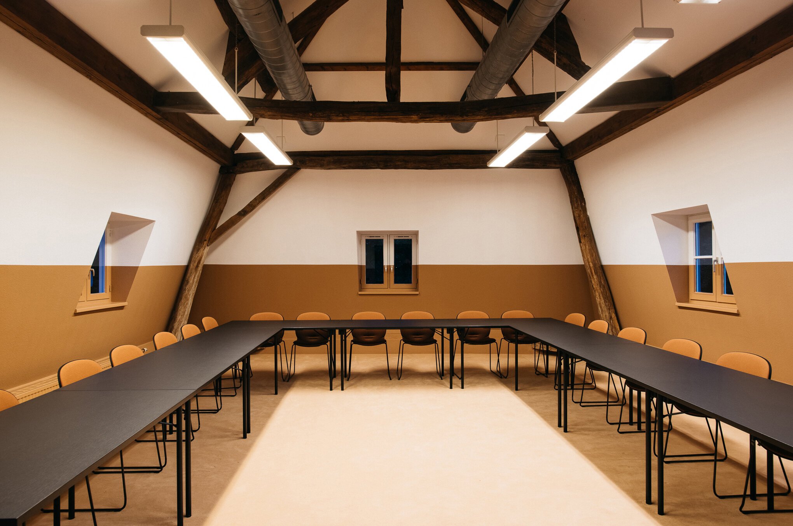VAESHARTELT
BREATHING NEW LIFE INTO THE DYNAMICS OF AN HISTORIC ESTATE.
bUITENPLAATS VAESHARTElT
Interior design + branding
Location: Maastricht, The Netherlands
Year: 2020
Located on the northern border of the city Maastricht (The Netherlands), the Vaeshartelt estate is a unique location that combines history and contemporary cosiness. The originally medieval castle is located on a magnificent estate, once furnished as an English landscape park. With its location near Maastricht, Buitenplaats Vaeshartelt is the ideal base for a versatile weekend away. The estate has had many occupants over the centuries, but currently functions as a 'budget boutique hotel' within a beautiful landscape. In addition to the 83 hotel rooms, the hotel contains three catering outlets, two large outdoor terraces, a hotel bar and 15 meeting rooms. Over the years, the interior of the hotel has become disjointed due to the many different forms and board members.
In addition to the interior, Reiters also redesigned the identity of Vaeshartelt. The color palette represents the versatility of Vaeshartelt. Celebrate holidays, enjoy culinary food, work, meet and experience.
The versatile color palette has been further translated into the interior without detracting from the existing historical elements. Old and new literally come together as a result and provide an exciting contrast that can be felt throughout the hotel. All spaces have their own character, which through smart design choices together form a whole. For example, patterns return and materials and colors repeat in different rooms, creating a strong visual connection.
“Vaeshartelt hired Reiters to breathe new life into the dynamics and identity of the hotel and its hospitality outlets.”
Upon arrival you make your way through a beautiful tree avenue and surrounding nature with a view of the hotel. Once at the courtyard, you will be embraced by the old walls of the historic castle. The rich history of Vaeshartelt country estate can be felt immediately.
THE LOBBY
When entering The Lobby, the gold-colored bird cage of studio JSPR immediately catches the eye. It has a prominent place in the lobby and the songs of the birds literally brings the outside in. Guests check themselves in with an interactive oak lobby desk and where necessary get help from the lobby host. With the distinct print of the Cole & Son wallpaper and the coral-colored paneling, the lobby immediately sets the tone for the rest of the hotel. The eclectic concept is immediately tangible.
THE BALLROOM
Adjacent to the Lobby is The Ballroom, the restaurant. It owes its name to the 50 spherical pendant lamps that fill the space. The iconic design of this Nelson lamp (by HAY) was created in 1949 and is still made in the American factory where it has been produced since the 1950s.
The Ballroom can accommodate guests in both the morning and the evening. Compared to the other spaces, the restaurant has the most serene appearance due to the frequent use of oak and ash wood and calm tones.
“We wanted to create a restaurant that felt serene and soulful.
A quiet atmosphere in which you can enjoy breakfast in the morning and a nice dinner in the evening.”
The oak parquet floor has a graphic line that runs along the entire length of the room. It is finished with a brass trim that accentuates the pattern. Two large sofa elements are central to The Ballroom. The seat of the sofa is upholstered with a fabric from House of Hackney. On top of the ash wood bench are white steel dividers with plant holders placed that optically divide the entire space in two.
THE BAR
If you want to withdraw for a nightcap or a cocktail, you can do so in The Bar. When you walk in it’s like you entered a warm late night bar from an old Hollywood movie. Deep red is the main theme and guiding principle for the design. The color is applied to both the walls and the ceiling and is in great contrast to the adjacent Greenhouse.
In The Bar, a wide variety of materials has been chosen, all matching the deep red. The bar cabinet with its striking drinks cabinet immediately attracts attention. The cabinet refers to a church altar and is the "holy spot" from which the various drinks are composed. The bar has a prominent place in the space and is made of rich materials as dark walnut and copper which provide a luxurious look. The rich patterns of (again) House Of Hackney are reflected in the upholstery of the stools, cushions and lampshades and enhance this feeling.
THE GREENHOUSE
Nature plays an important role within Vaeshartelt. The Greenhouse literally brought the outside in. It has become an extension of the natural environment and is full of different types of plants. The Greenhouse is a glass greenhouse that connects the centuries-old monumental castle with the modern extension that was realized about 15 years ago. It has a calm color palette and is the sunniest spot in the hotel. Really a place to relax.
The simplistic 8 meter long terrazzo bar is the eye catcher of the outlet. The custom made terrazzo, which is also used in the table tops, was composed by Reiters himself. On the walls and at the backbar we see the same white steel arms with plant holders which we have seen in in the divider element in the Ballroom. The space is in line with the terrace and offers the visitor a beautiful view over the park.
In addition to the large amount of plants, the outdoor Tribeca collection by the Italian brand Pedrali has been chosen to accentuate the indoor / outdoor feeling. These chairs and the terrazzo table tops can be found both in The Greenhouse and on the terrace outside. In the garden, Vaeshartelt grows its own products that are processed into delicious vegetarian dishes that can be ordered in The Greenhouse.
“WE HAVE TRIED TO STIMULATE THE GUEST OF VAESHARTELT BY GIVING EVERY SPACE AN OWN IDENTITY.”
THE BISTRO
In addition to The Ballroom and The Greenhouse, Vaeshartelt also offers dining options in the lively bistro. The Bistro has a rich history which is clearly reflected in the monumental ornaments. It consists of three spaces that form one with an imposing circular seating unit in the middle. The bold cobalt blue table legs provide a modern twist that is consistently reflected in the surrounding styling elements. In addition to the accent colors, the Morris & Co's wallpaper, which is fitted within the existing moldings, also stands out. It looks like the wallpaper has been hanging there all along, as well as the custom brass chandeliers. These custom made chandeliers are designed by Reiters and blend beautifully into the space.
Also in The Bistro, the patterns of House Of Hackney are well represented in the upholstery of the chairs, lampshades and cushions. The connection between all rooms in the hotel remains constant.
“ONE OF OUR GOALS WAS TO CREATE A CONTEMPORARY DESIGN, WITHOUT COMPROMISING THE RICH HISTORY OF THE ESTATE. THE INTERIOR DESIGN COMBINES THESE TWO WORLDS BY COMBINING DETAILS FROM THE PAST WITH RICH COLORS, LUXURIOUS MATERIALS AND STRIKING STYLING ELEMENTS.”
THE MEETING ROOMS
Vaeshartelt has 11 meeting rooms that are rented daily to various companies and organizations. We gave each meeting room its own color. The different colors are implemented in all rooms in paneling, carpets, upholstery of the chairs and curtains. The curtains and paneling blend seamlessly.
Subsequently, we have selected matching floor coverings in collaboration with Leoxx. We have fitted the Noor conference chairs with Gabriel upholstery that matches the entire concept. The composition of colors creates an exciting ton-sur-ton effect!
Photography: www.guyhouben.com






